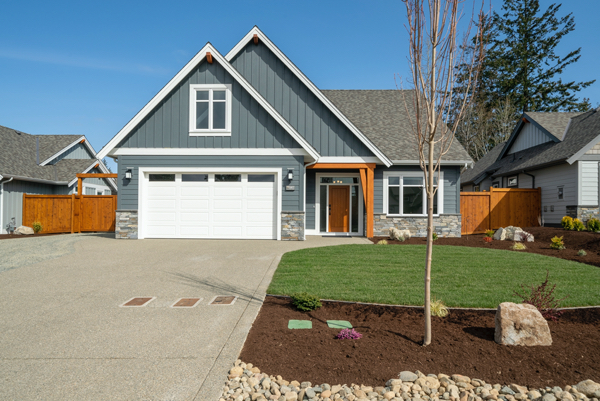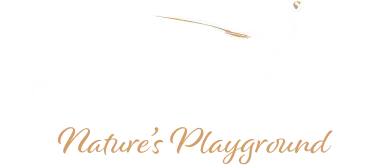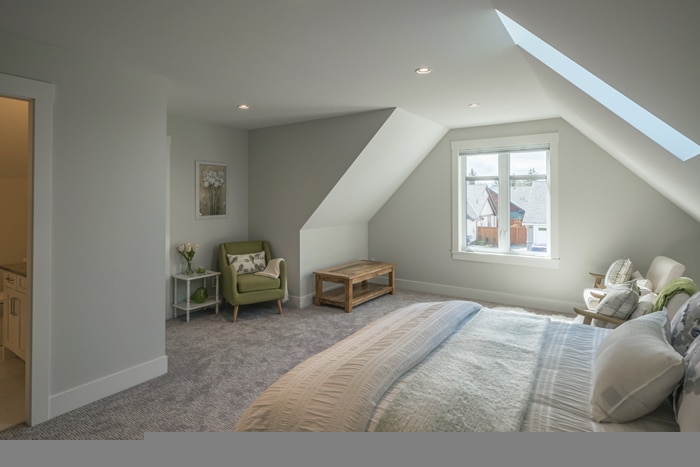Sold – 587 Duggan Lane


Parksville - $1,125,000 + GST
587 Duggan Lane
- Located in Duggan Heights only two blocks away from Parksville’s beautiful Beaches.
- 2045 square foot 3 bedrooms. 3 bath with open concept. With huge bonus room with bathroom. Comes with blinds and a Kitchen Aide appliance package.
- 7 1⁄2 inch engineered hardwood flooring throughout the main floor.
- ends to enhance the quality of finish and built-ins on both sides of the fireplace.
- Trane heat pump with air conditioning. Heat Recovery Ventilation System.
- Navien natural gas hot water on demand. Natural gas BBQ hook up.
- Hardi Plank siding with rain screen technology. Board and batten front gables.
- 5 – piece window trim on all windows. Real stone masonry with stone caps.
- Large low E Casement windows with screens. Euro door french door onto the patio.
- Belly band around the entire house. Cedar soffits on the front entrance and rear patio.
- Quartz countertops with under-mount sinks. Large hidden pantry.
- Merit Kitchens cabinetry. Lifetime warranty on finish. German soft-close hardware.
- Light valiance, large roll-out drawers, wood dovetailed drawers, double-thick gable ends to enhance the quality of finish and built-ins on both sides of the fireplace.
(Lot 13)
Show Home
- 36” Kingsman fireplace with clear view kit and fan.
- Landscaped with irrigation and fully fenced with a 100% cedar hand-built fence.
- Rock detail around the fireplace with a custom solid fir mantle.
- Elongated toilets with slow close seats. Grohe plumbing fixtures.
- Custom tiled level entry shower with rain head & freestanding soaker tub.
- Heated tile floor in ensuite with dual sinks.
- Laundry sink and counter in the laundry room.
- The garage is fully finished and insulated. RV parking along the side of the house.
- 4’ crawl space –Central vacuum – includes Shaw package included with the home.
- The wood detailed ceiling in the master bedroom. Large walk-in closet.
- Covered by Traveler’s New Home Warranty 2/5/10.
- Bayshore quality and customer service.
Parksville
Show Home (Lot 13)
587 Duggan Lane
- Located in Duggan Heights only two blocks away from Parksville’s beautiful Beaches.
- 2045 square foot 3 bedrooms. 3 bath with open concept. With huge bonus room with bathroom. Comes with blinds and a Kitchen Aide appliance package.
- 7 1⁄2 inch engineered hardwood flooring throughout the main floor.
- Trane heat pump with air conditioning. Heat Recovery Ventilation System.
- Navien natural gas hot water on demand. Natural gas BBQ hook up.
- Hardi Plank siding with rain screen technology. Board and batten front gables.
- 5 – piece window trim on all windows. Real stone masonry with stone caps.
- Large low E Casement windows with screens. Euro door french door onto the patio.
- Belly band around the entire house. Cedar soffits on the front entrance and rear patio.
- Quartz countertops with under-mount sinks. Large hidden pantry.
- Merit Kitchens cabinetry. Lifetime warranty on finish. German soft-close hardware.
- Light valiance, large roll-out drawers, wood dovetailed drawers, double-thick gable ends to enhance the quality of finish, and built-ins on both sides of the fireplace.
- 36” Kingsman fireplace with clear view kit and fan.
- Landscaped with irrigation and fully fenced with a 100% cedar hand-built fence.
- Rock detail around the fireplace with a custom solid fir mantle.
- Elongated toilets with slow close seats. Grohe plumbing fixtures.
- Custom tiled level entry shower with rain head & freestanding soaker tub.
- Heated tile floor in ensuite with dual sinks.
- Laundry sink and counter in the laundry room.
- The garage is fully finished and insulated. RV parking along the side of the house.
- 4’ crawl space –Central vacuum – includes Shaw package included with the home.
- The wood detailed ceiling in the master bedroom. Large walk-in closet.
- Covered by Traveler’s New Home Warranty 2/5/10.
- Bayshore quality and customer service.






