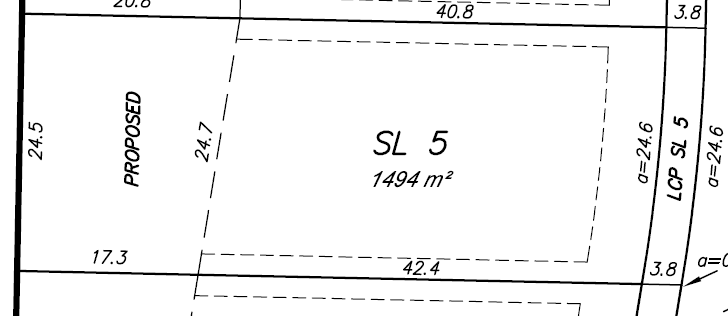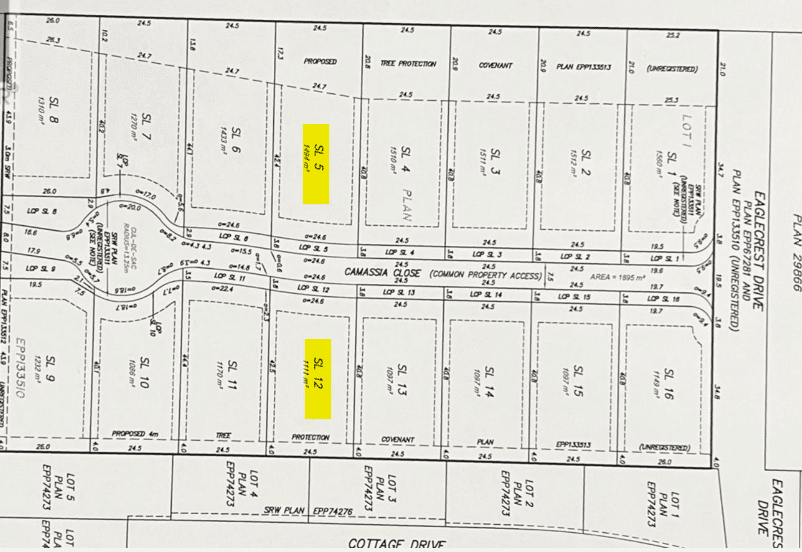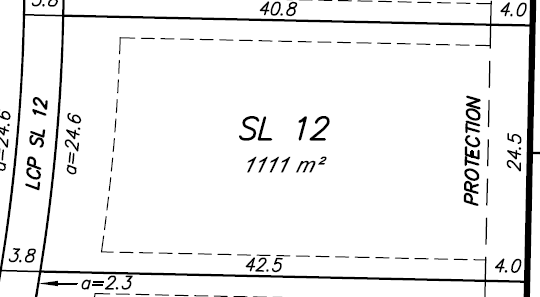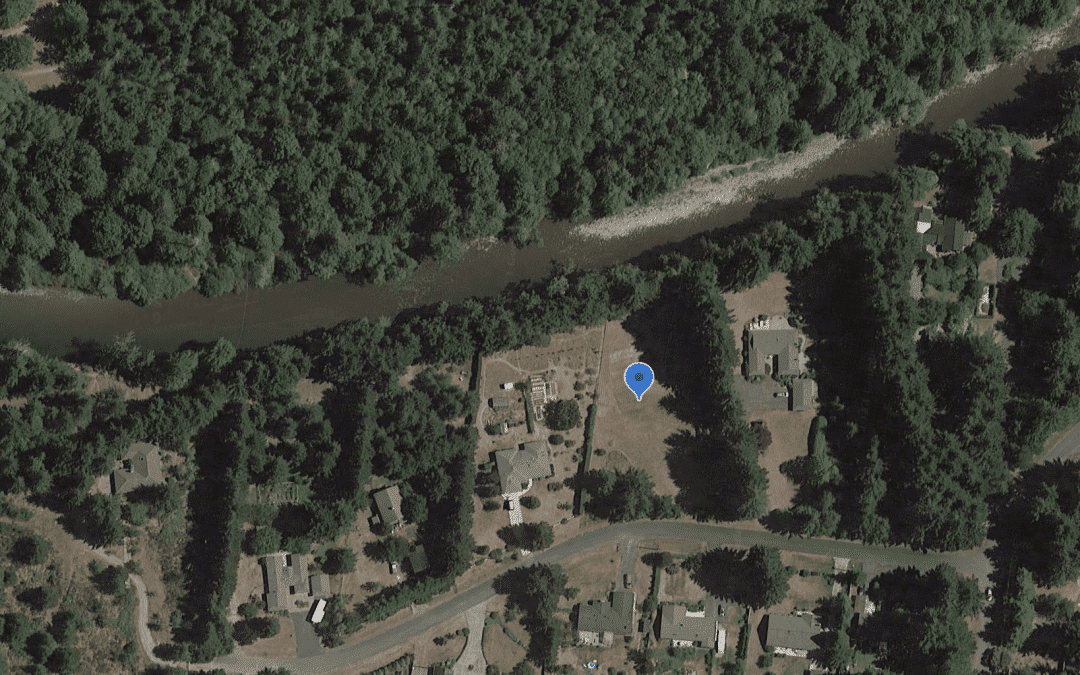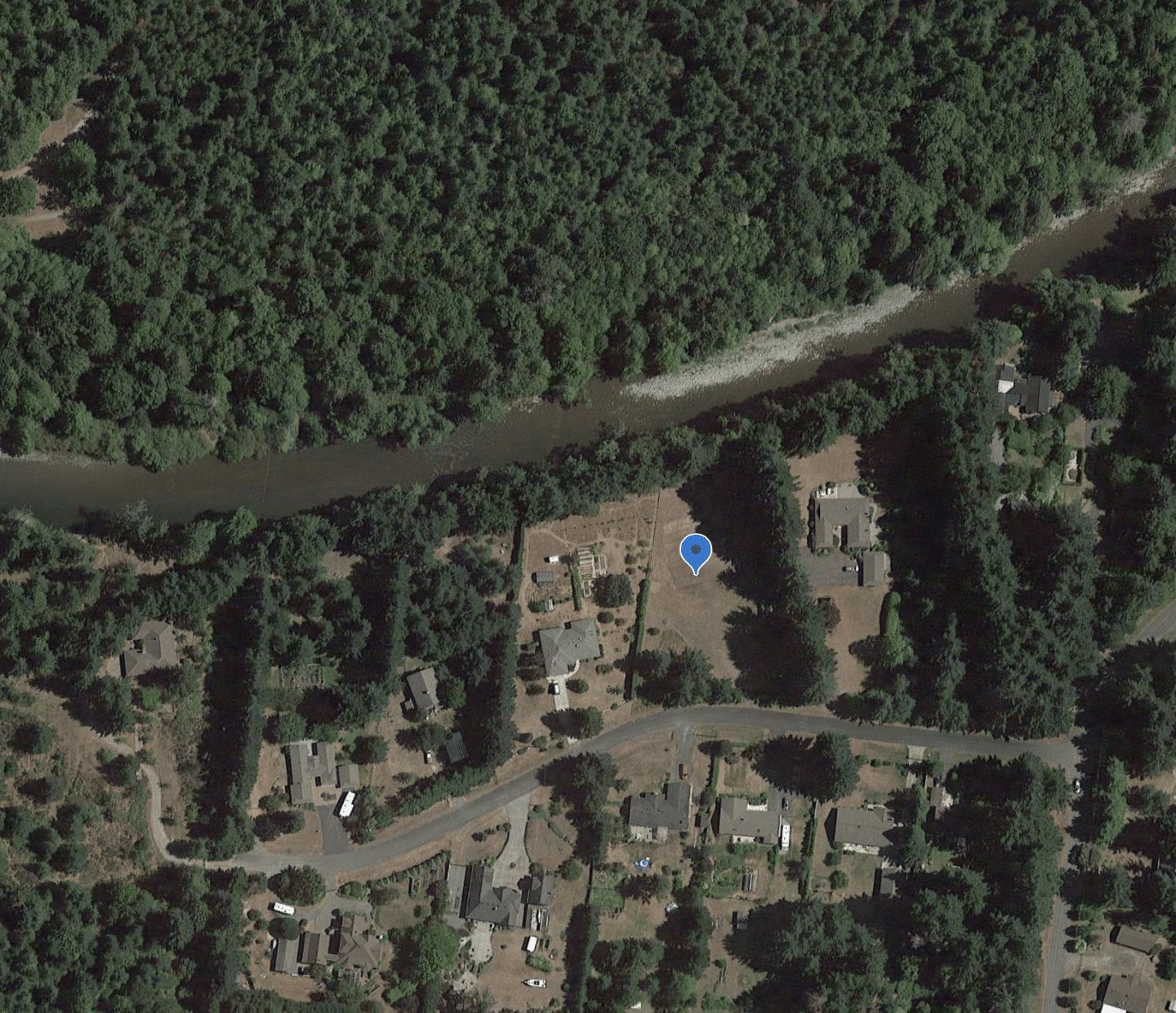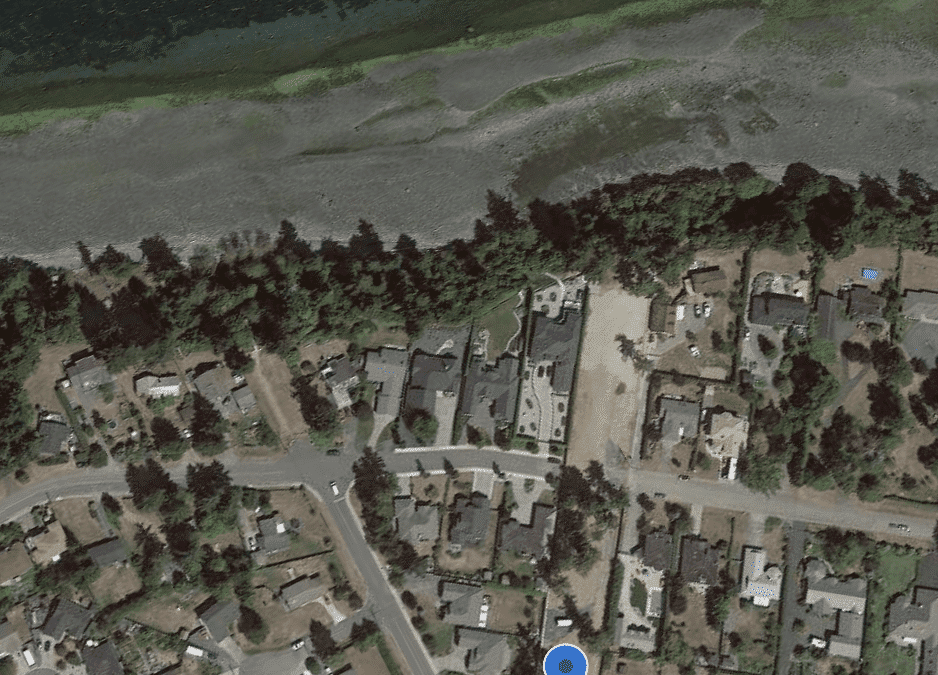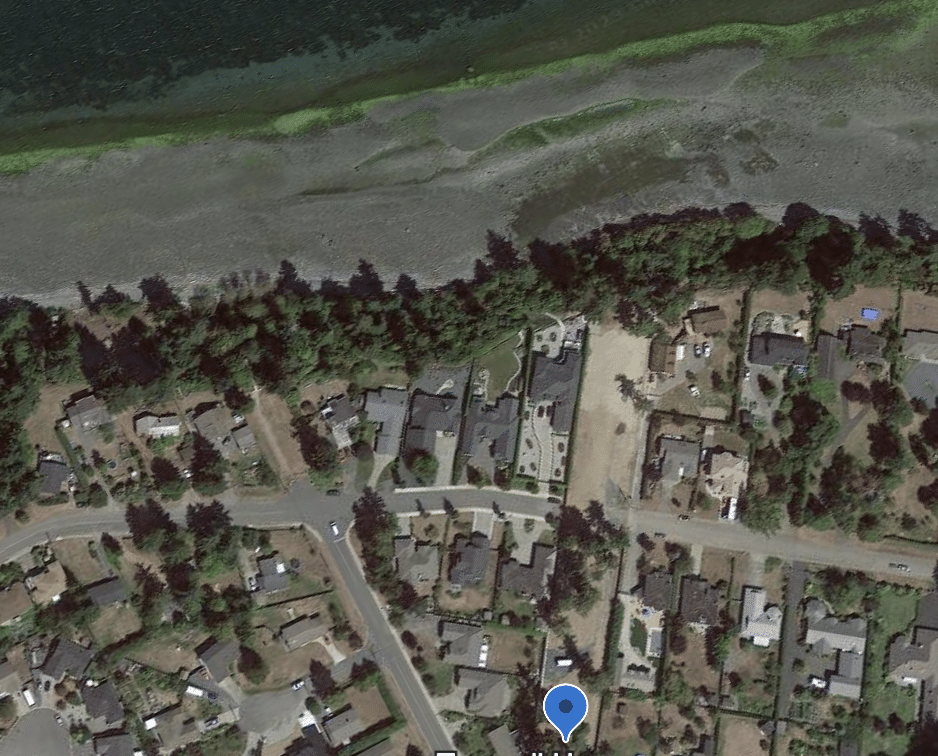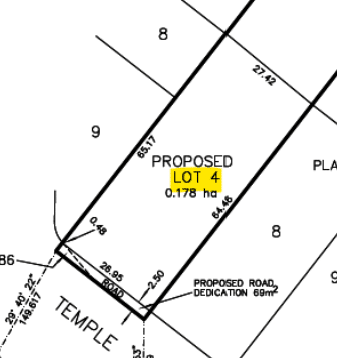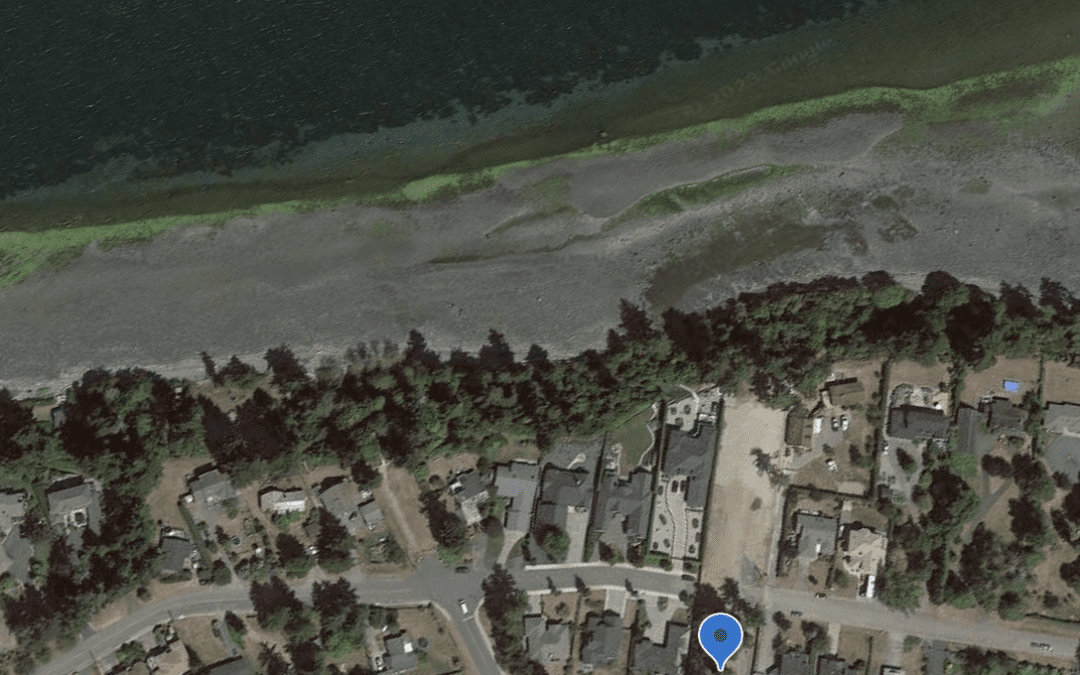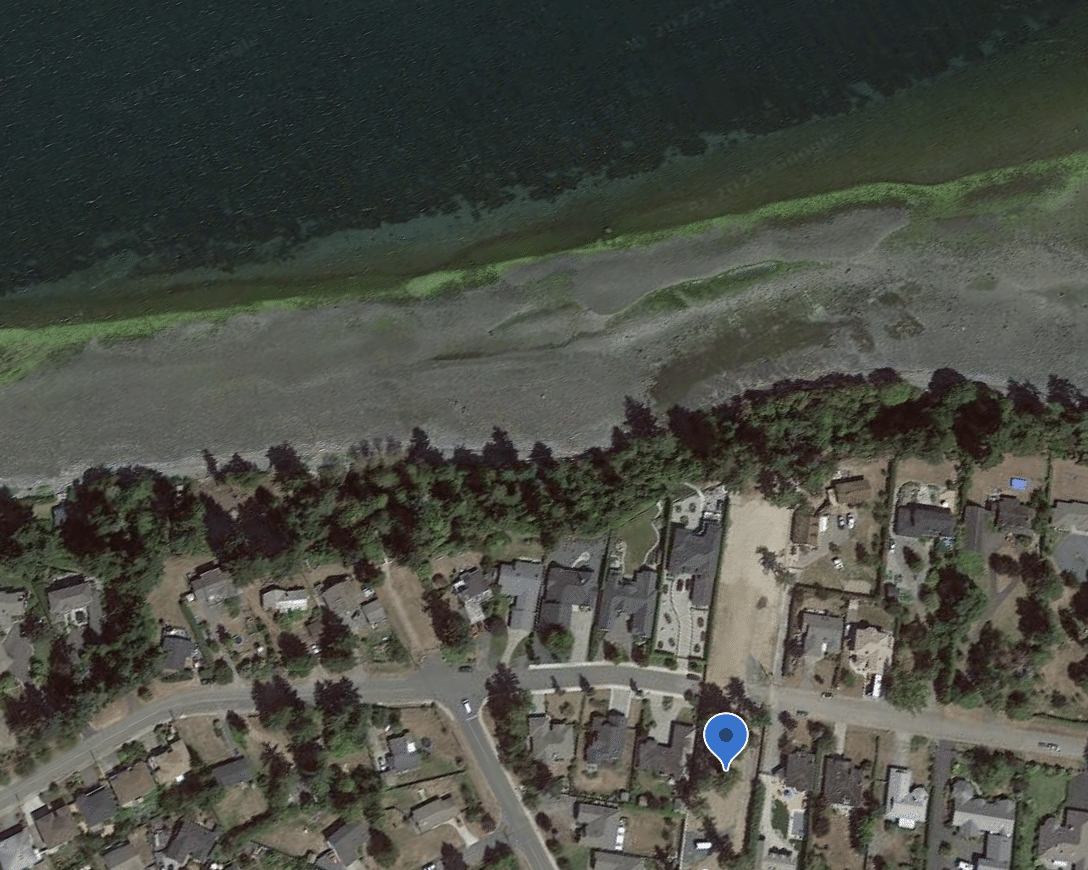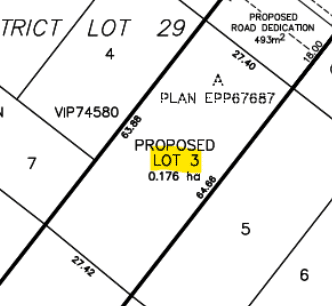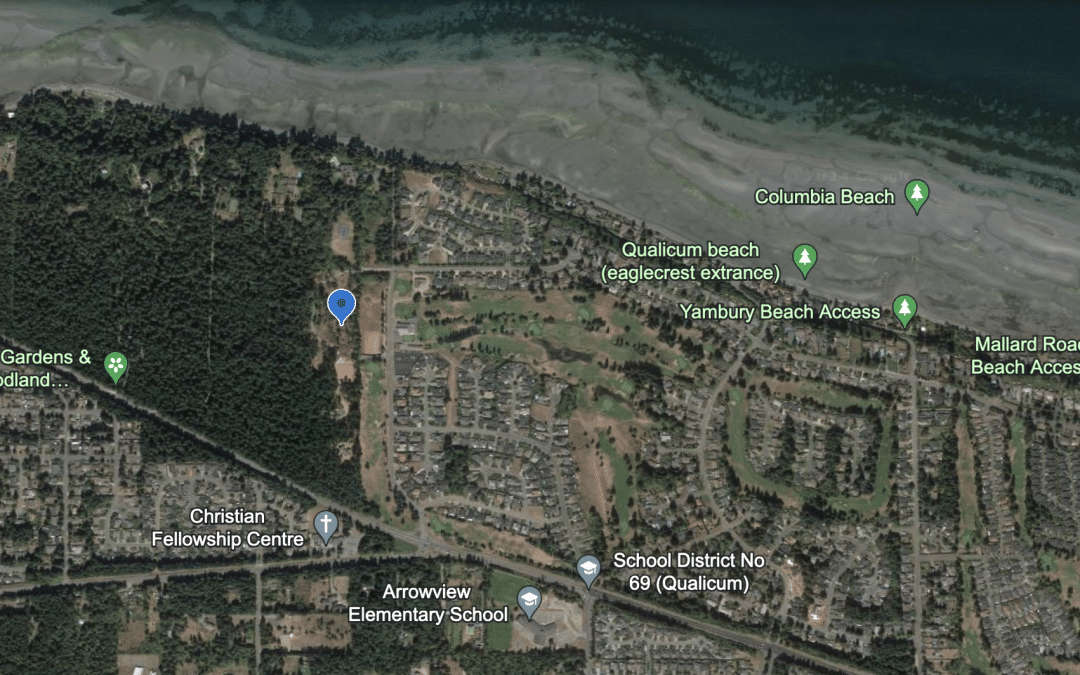
Shelter Ridge – Lot 5
Lot 5 – Camassia Close, Shelter Ridge
Build Your Dream Home in Qualicum Beach
Discover the unparalleled opportunity to construct your custom residence in the pristine Shelter Ridge community, nestled between the esteemed Estate properties and Eaglecrest in the heart of Qualicum Beach. This exceptional lot for sale promises the perfect canvas for your architectural dreams. Prepare to break ground in the summer of 2024, embarking on a journey to create your own haven in this idyllic setting.
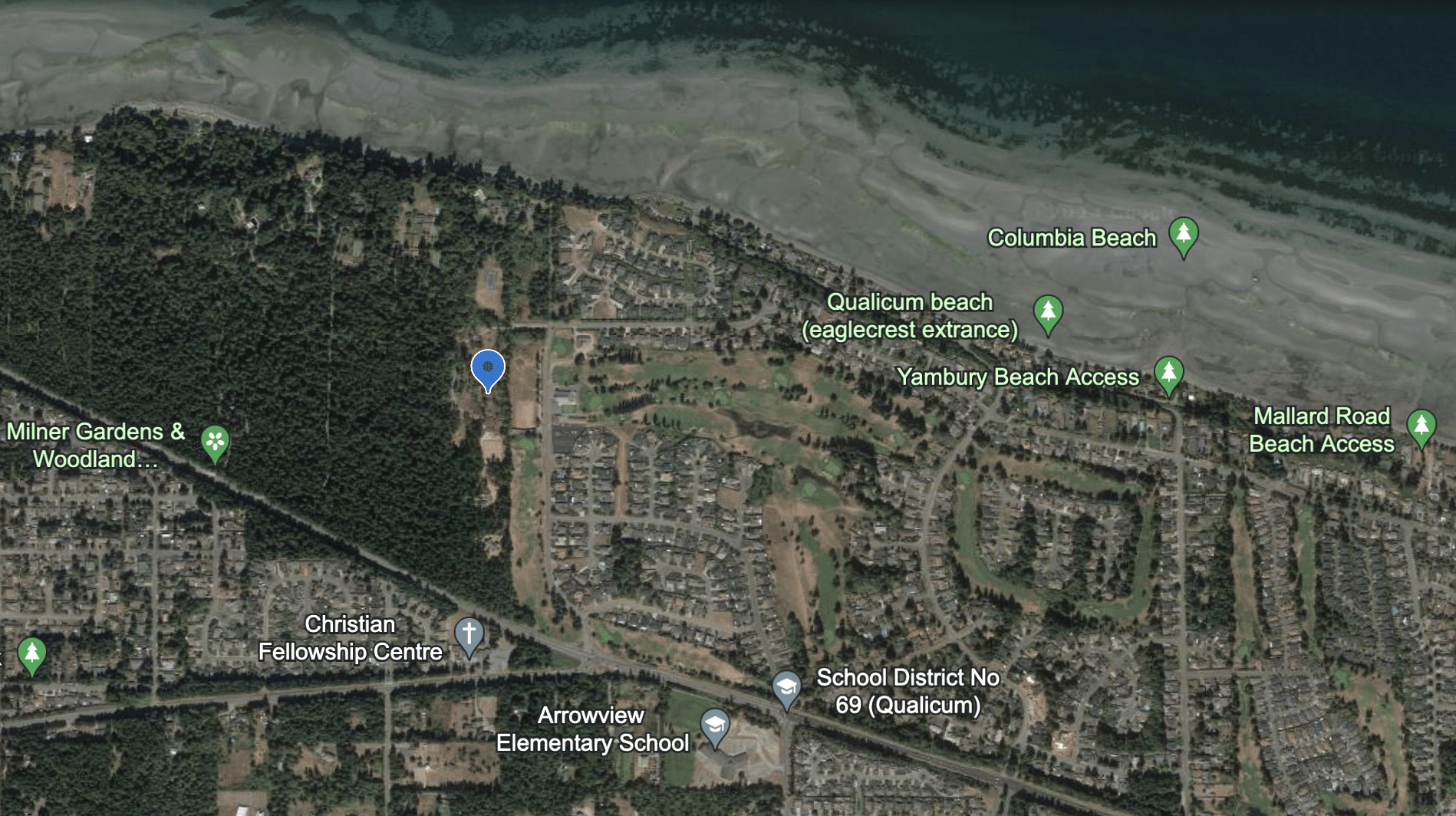
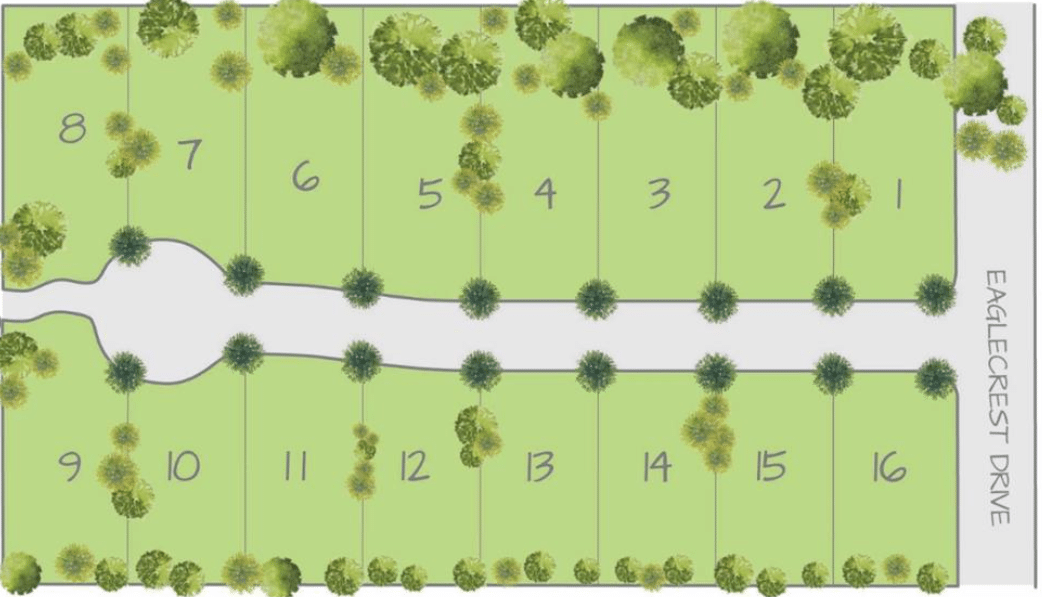
Why Choose Shelter Ridge?
Spacious Lots: With each lot starting at .27 of an acre, Shelter Ridge offers more than just a plot of land; it provides a generous expanse to accommodate not only your dream home but also the possibility of a detached garden suite or a secondary suite within the main residence. This flexibility makes it ideal for multi-generational living or forging a long-term rental opportunity, ensuring your home meets all your lifestyle needs.
Eco-Friendly and Efficient: Embrace modern living with a sustainable twist. Shelter Ridge is the pioneering subdivision in Qualicum Beach committed to building homes that align with Step Code 4, reflecting an exceptional standard of energy efficiency. This eco-conscious approach not only benefits the environment but also promises significant savings on utility bills, enhancing your quality of life.
Prime Location with Full Services: Shelter Ridge’s desirable locale is further accentuated by its full underground services, including natural gas. The tranquility of nature’s embrace is seamlessly combined with the convenience of modern amenities. A mere stone’s throw away from sandy beaches, you are also within walking distance of Eaglecrest Golf Course & Talons Restaurant, ensuring leisure and luxury are always within reach.
A Community Like No Other: Shelter Ridge is more than just a place to build a house – it’s a community carefully designed to foster connections, sustainability, and a lifestyle harmonious with nature. With only 16 lots, this enclave ensures a sense of exclusivity and community, making it a rare and coveted place to call home.
Each parcel offers a unique prospect to craft a home tailored to your vision, set against the stunning backdrop of Qualicum Beach. As Shelter Ridge prepares to welcome its newest residents in 2024, seize the chance to be part of this remarkable community. Explore the possibilities that await and start imagining your future in Shelter Ridge, where your dream home becomes reality.
