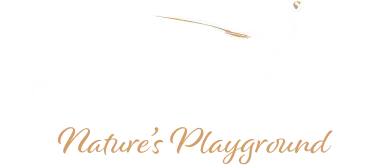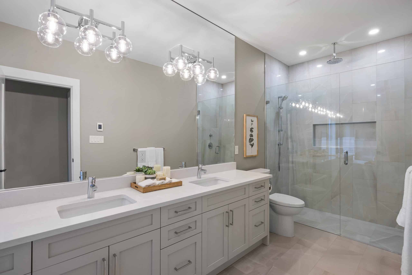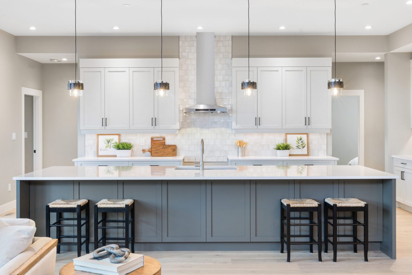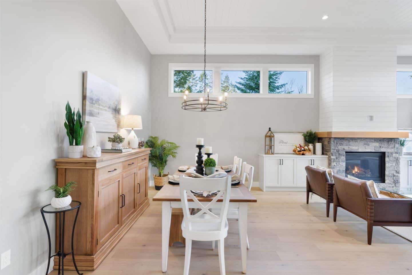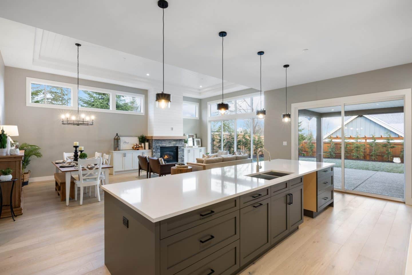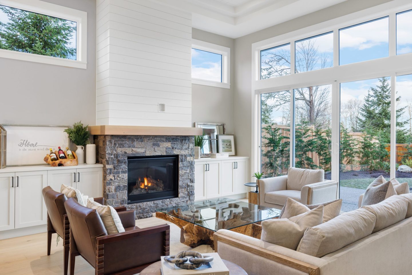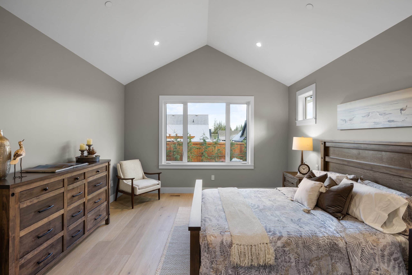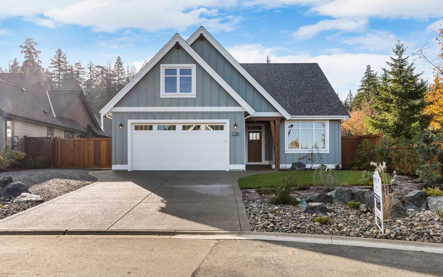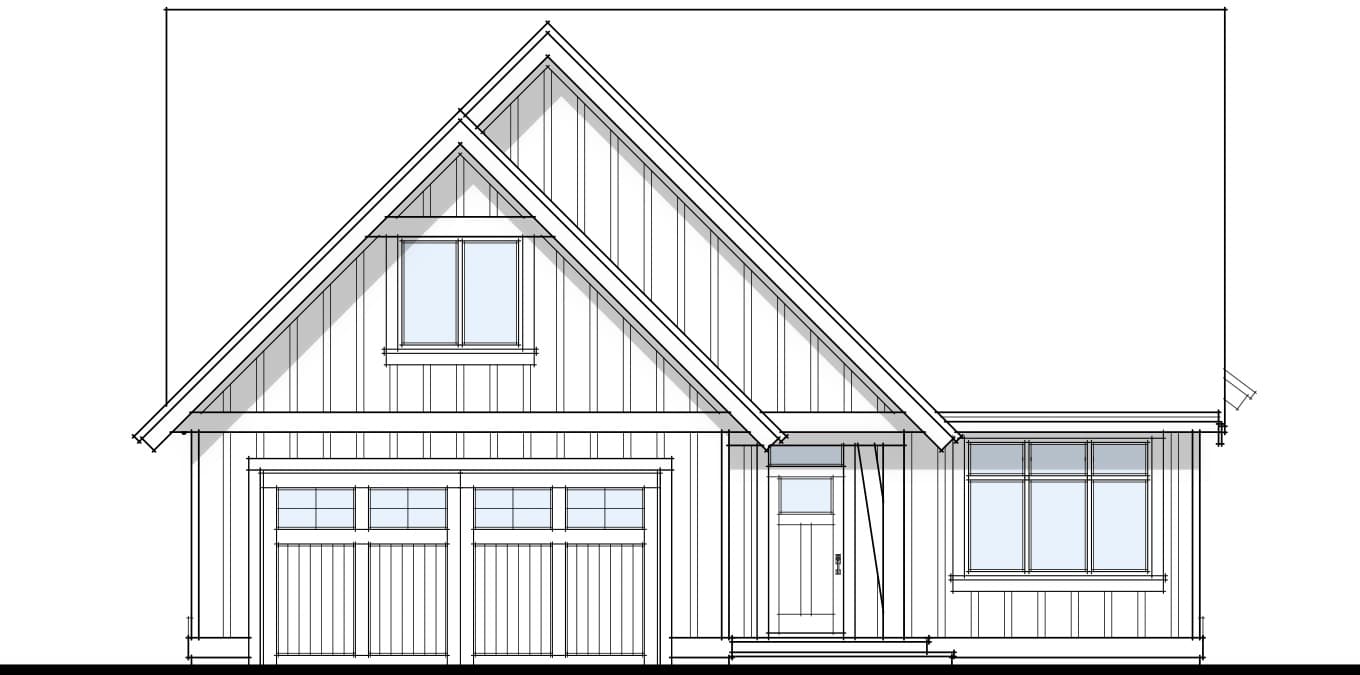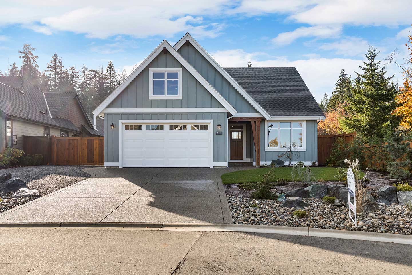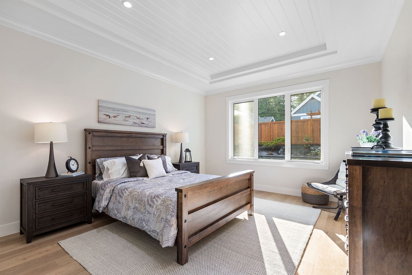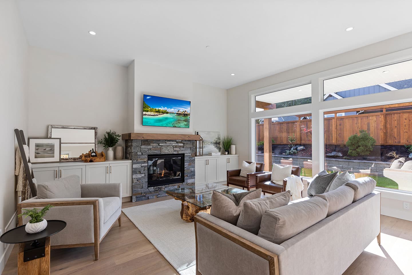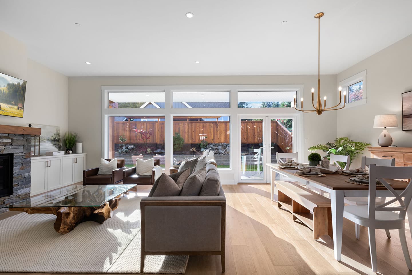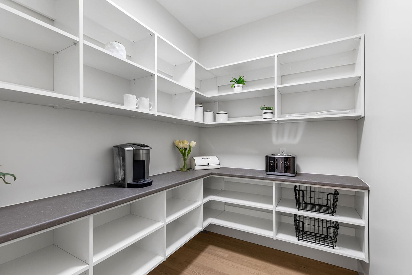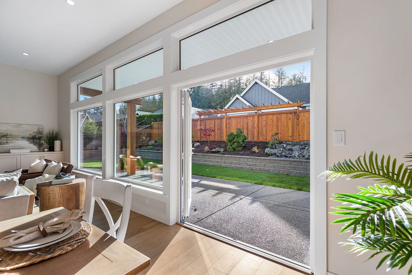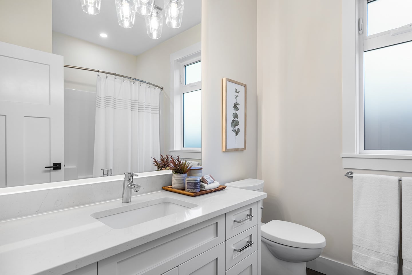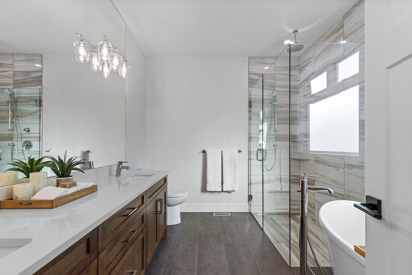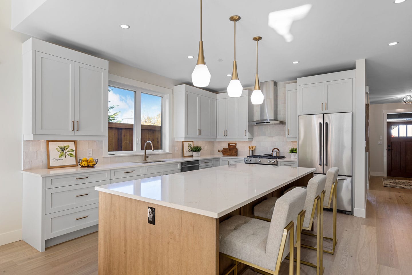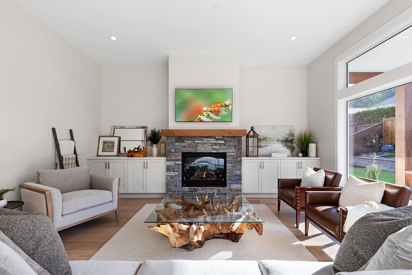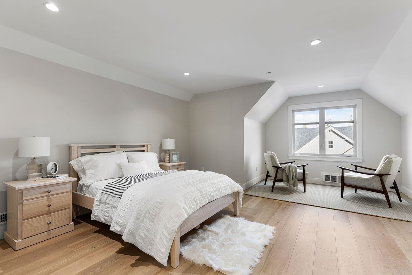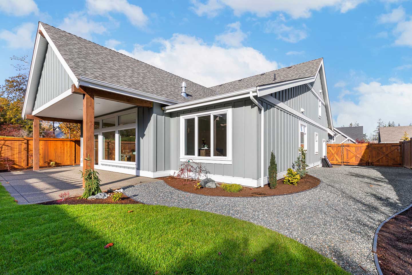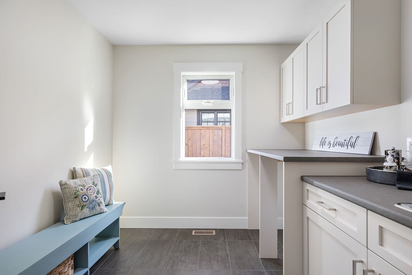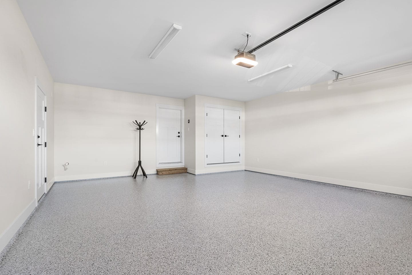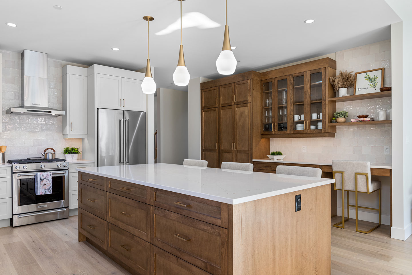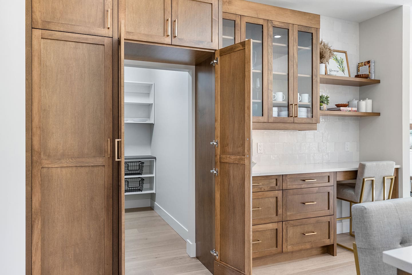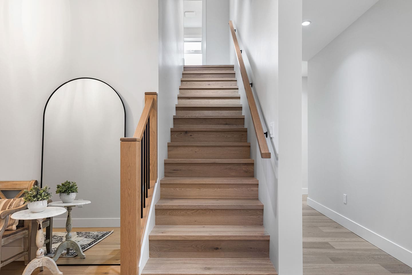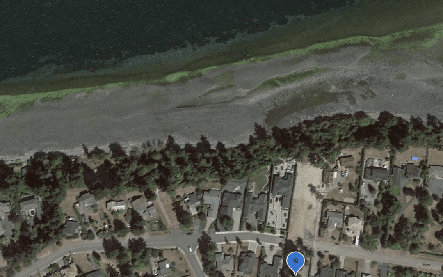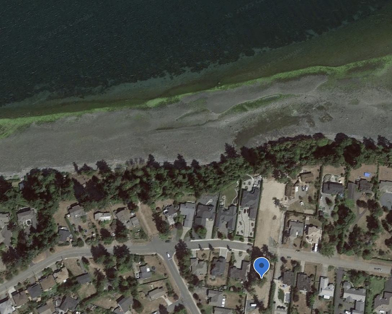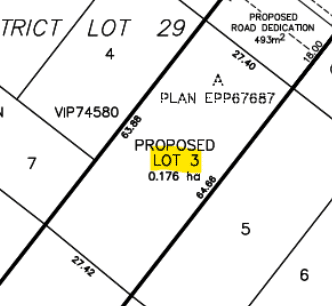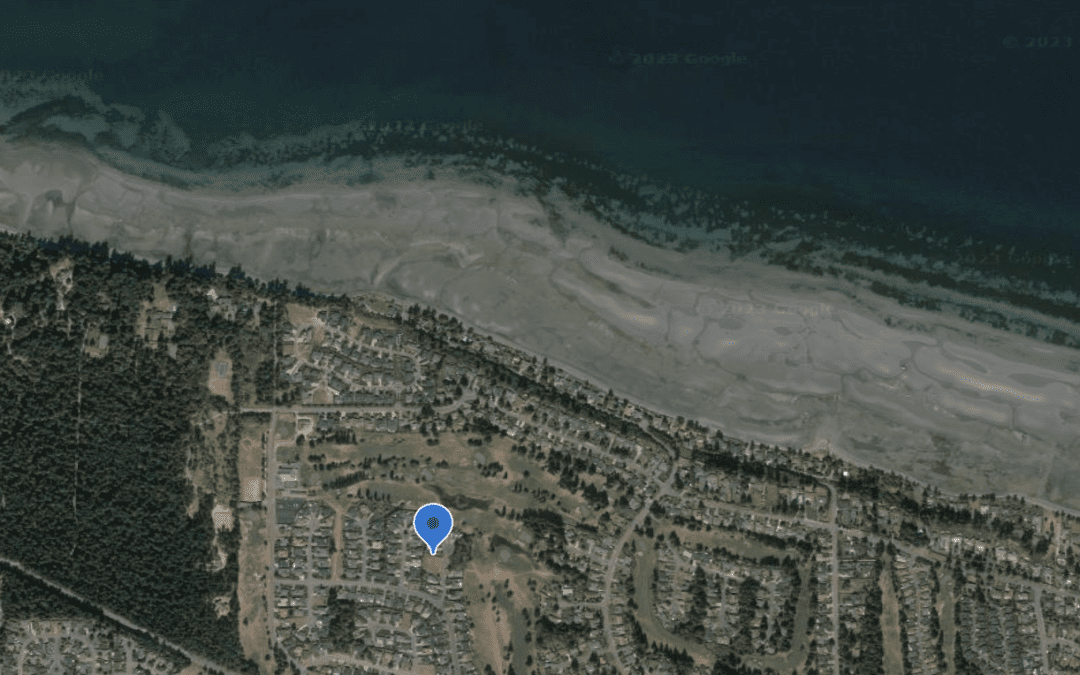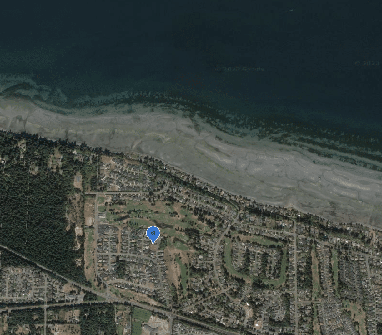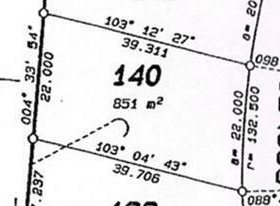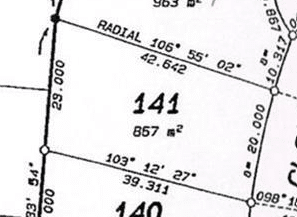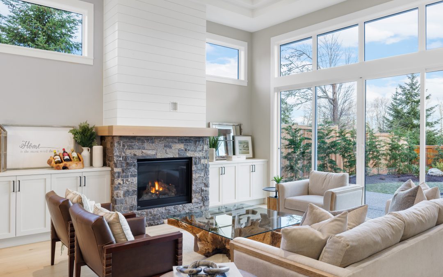
771 Claymore Rd.
771 Claymore Rd.
Show home hours: Monday – Friday, 10:00am – 4:30pm
Discover the epitome of elegance and comfort in this 2028 sq ft 3-bedroom, 2-bath home in prestigious West Ridge, Qualicum Beach, featuring high-end finishes like engineered hardwood, a Trane heat pump with AC, and a luxurious outdoor living space with a fireplace—all designed to exceed Step Code 3 energy efficiency standards.
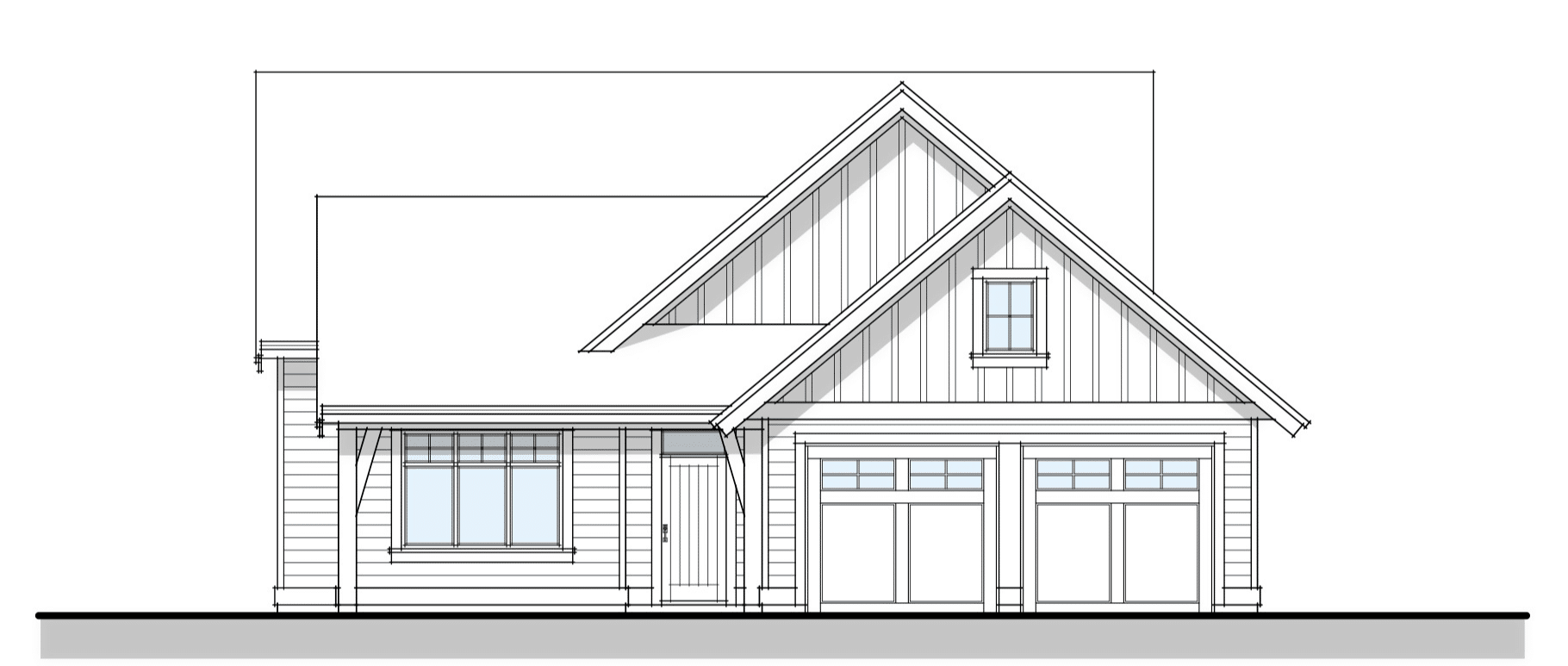
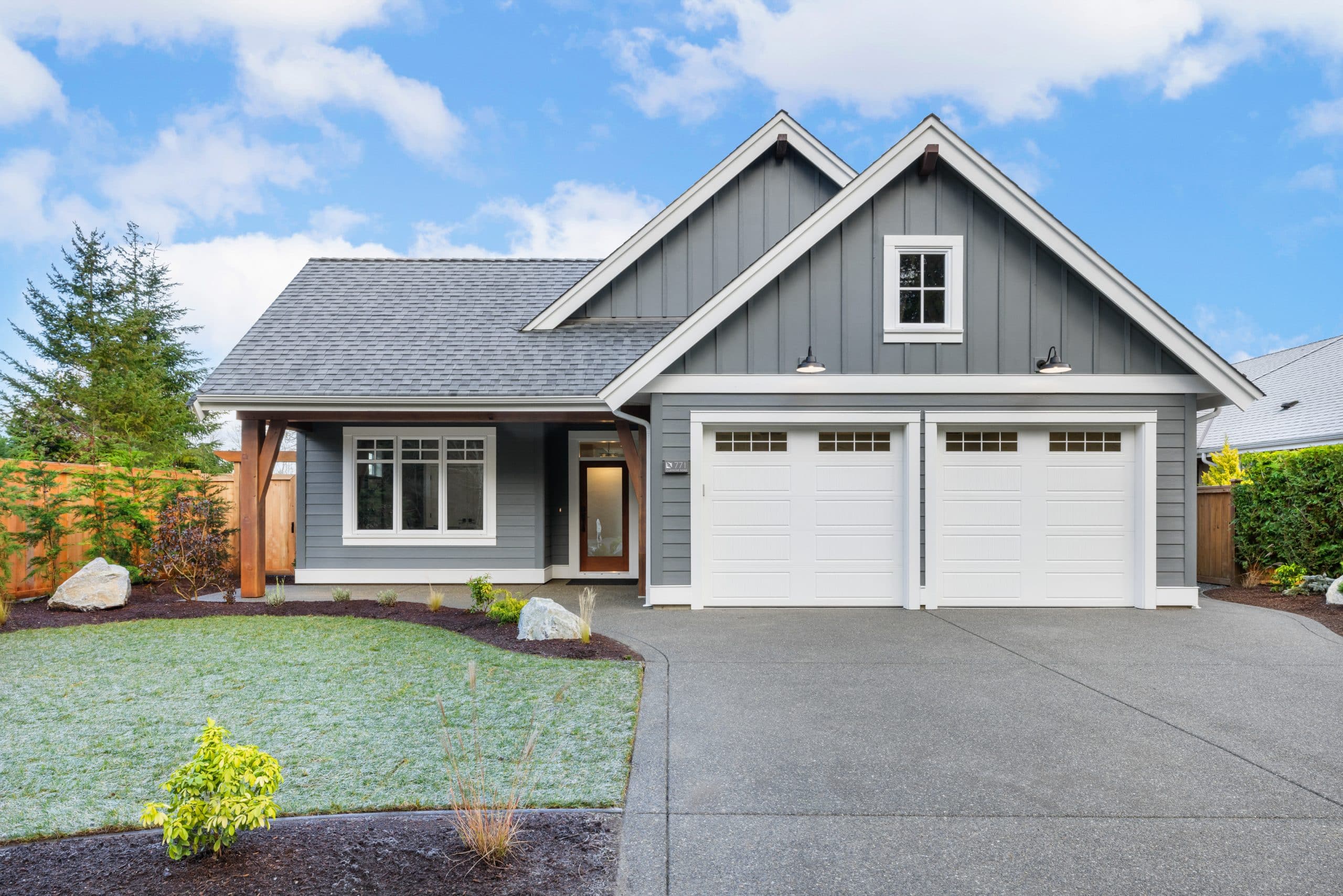
Qualicum Beach
- Located in award winning West Ridge in Qualicum Beach
- 2028 square foot 3 bedroom. 2 bath with open concept
- 7-1⁄2 inch engineered hardwood flooring throughout main floor
- Trane heat pump with air conditioning. Heat Recovery Ventilation System
- Navien natural gas hot water on demand. Natural gas BBQ hook up
- Lap/Board & Batten siding. Rain screen technology
- 5 – piece window trim on all windows
- Large low E Casement windows with screens. 2 Large glass door onto patio
- Cedar soffits at front entrance way. Large sunny outdoor living area with outdoor fireplace
- Energy Efficient home. This home meets and/or exceeds Step Code 3
- Quartz counter tops with under mount sinks. Large separate pantry
- Merit Kitchens cabinetry. Lifetime warranty on finish. German soft close hardware
...
- Light valance, large roll out drawers, wood dove tailed drawers, double thick gable ends to enhance the quality of finish
- 42” Napoleon fireplace with fan. Built ins on both sides of the fireplace
- Landscaped with irrigation, fully fenced with cedar hand-built fence & water feature
- Rock detail around fireplace with custom solid fir mantle
- Elongated toilets with slow close seats. Grohe plumbing fixtures
- Custom tiled level entry shower with rain head. Large free standing soaker tub
- Heated tile floor in ensuite with dual sinks. All exterior concrete cleaned and sealed
- Laundry sink and counter in laundry room
- Garage is full finished and insulated. 4’ crawl space –Central vacuum roughed in
- Wood detailed above fireplace & Great Room ceiling. Large walk in closet
- Covered by Traveler’s New Home Warranty 2/5/10
- Bayshore quality and award winning customer service
