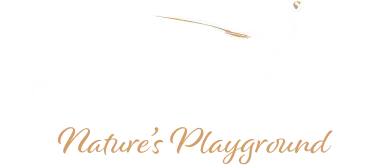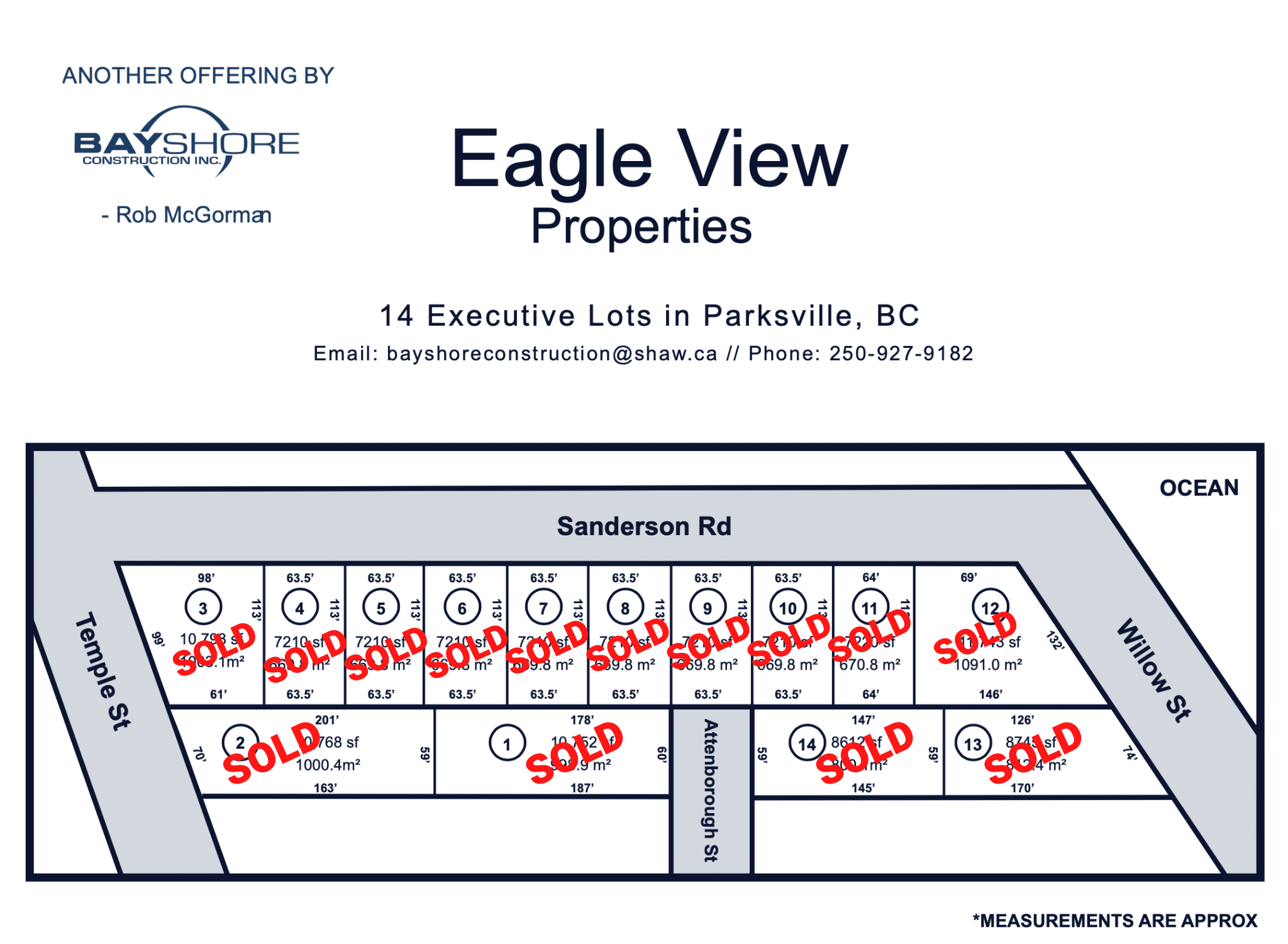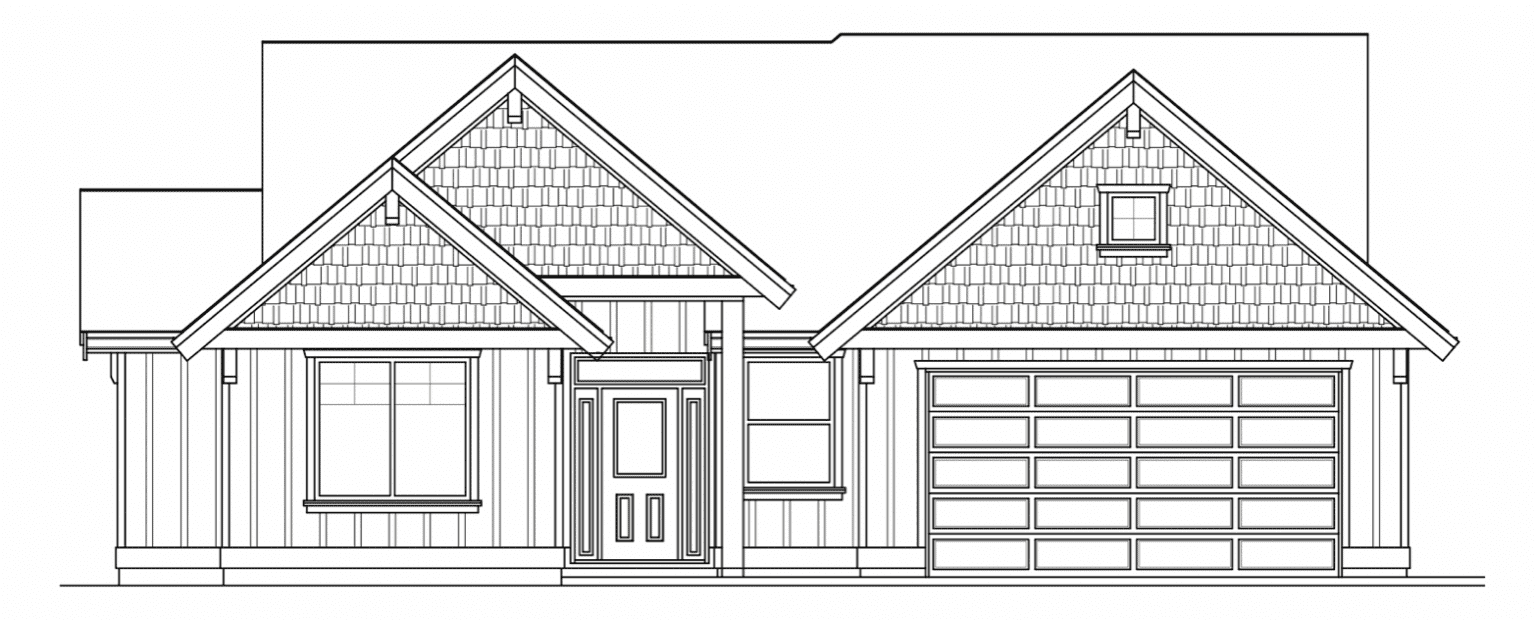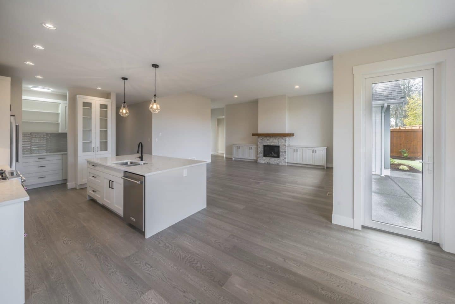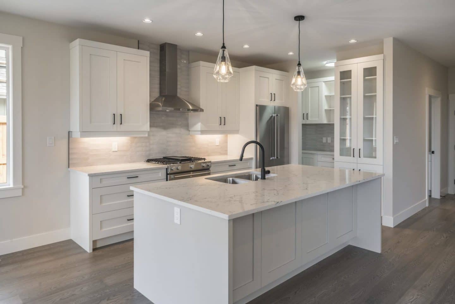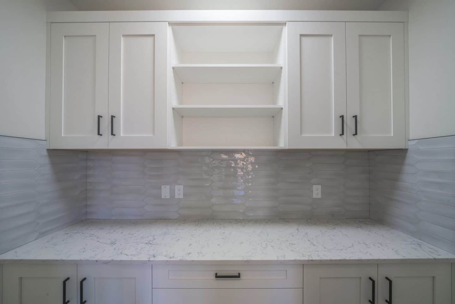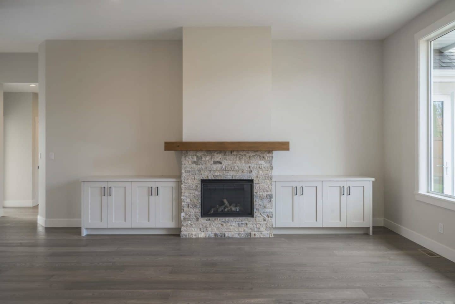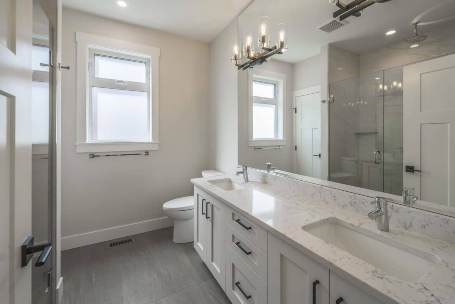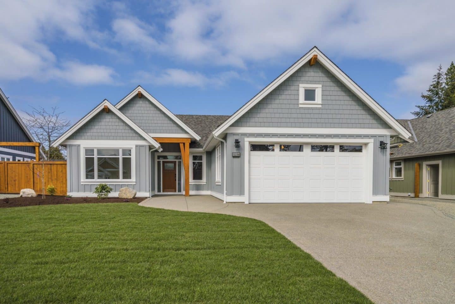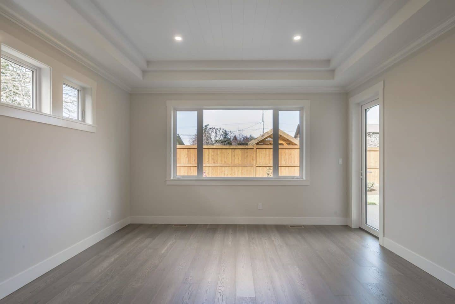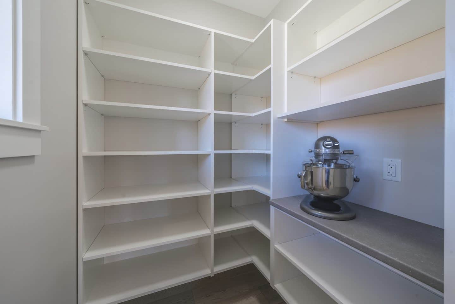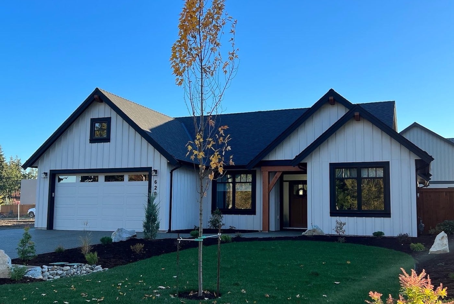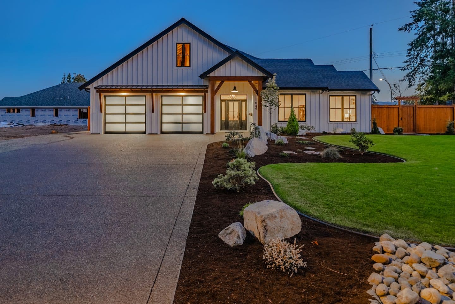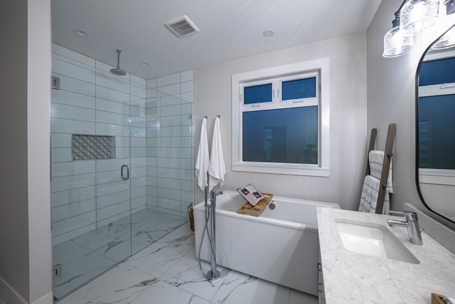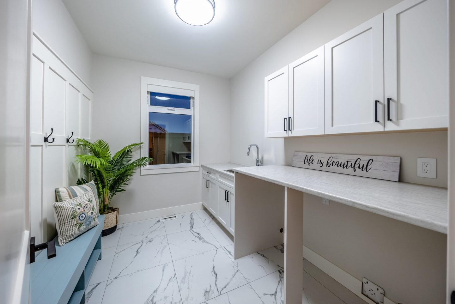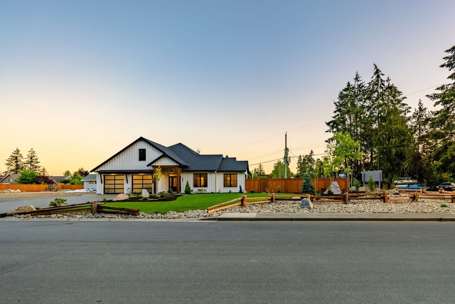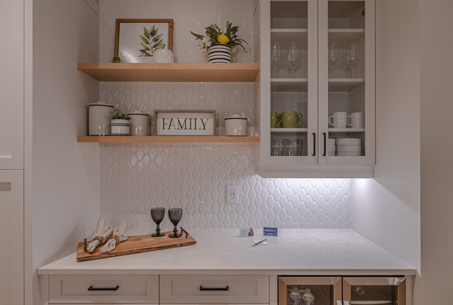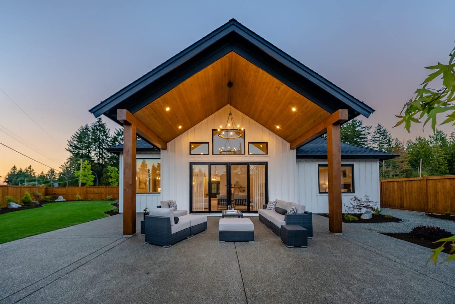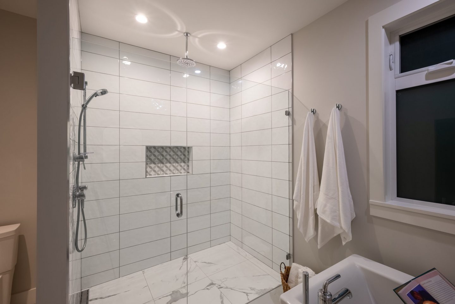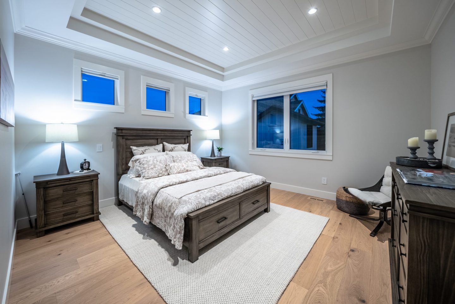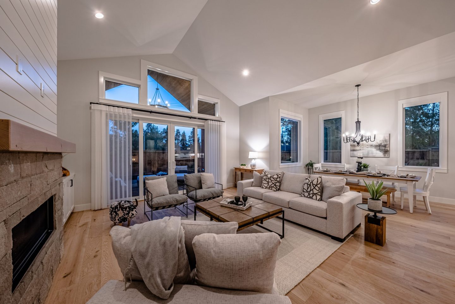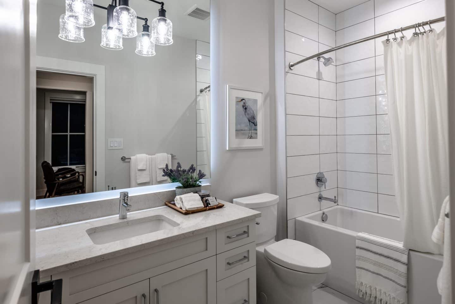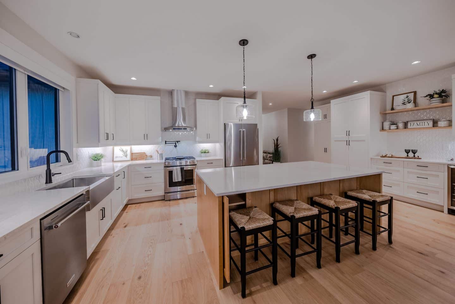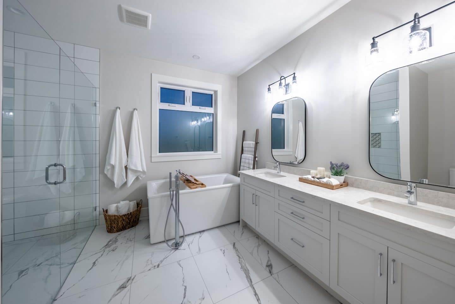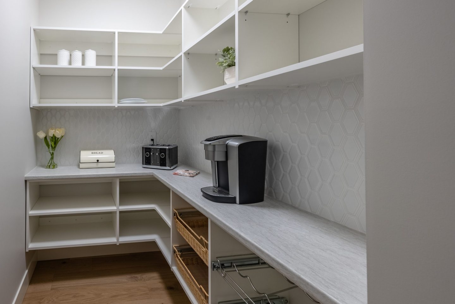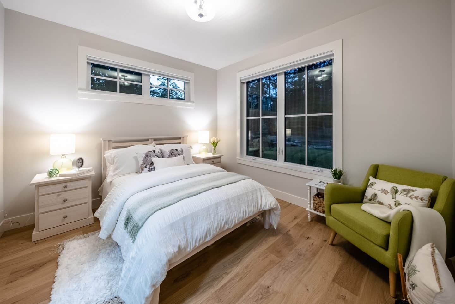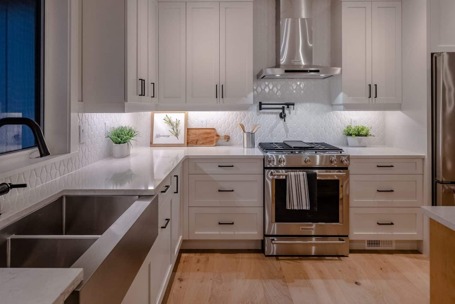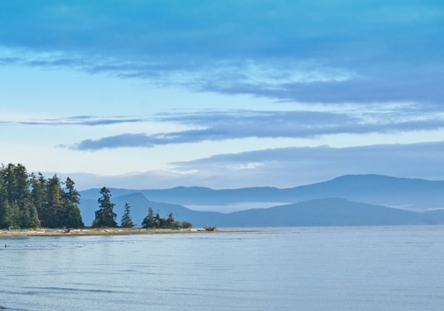

Last Available Lot:
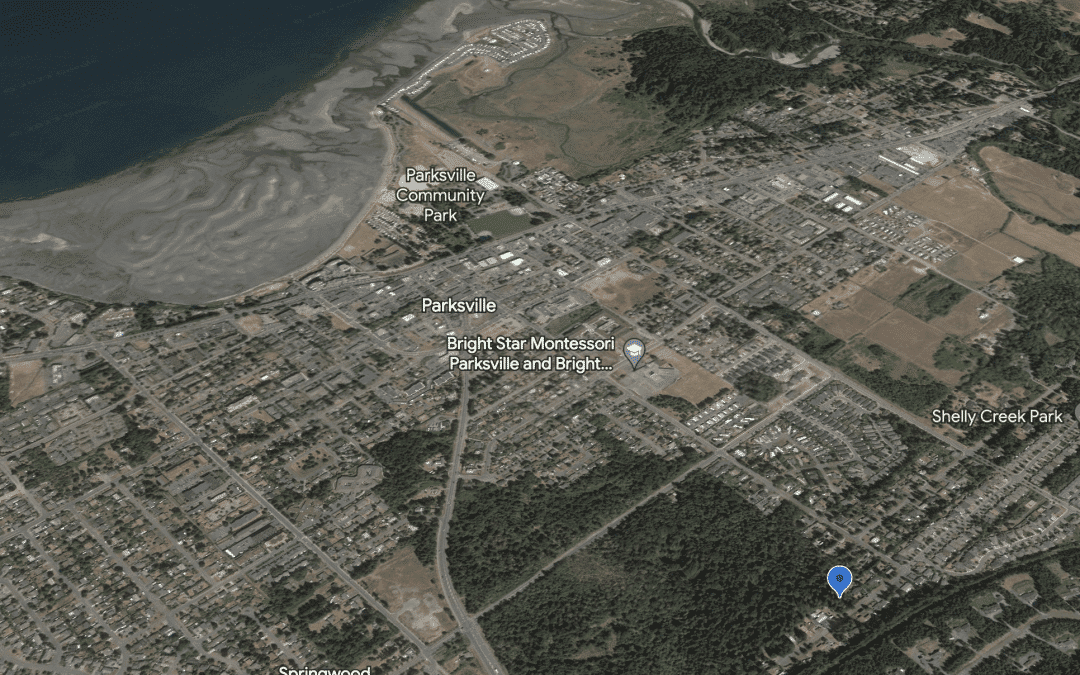
119 Maple Crescent, Lot A Parksville
Introducing Bayshore’s exciting new lot located at 119 Maple Crescent in the charming town of Parksville. This upcoming development offers an excellent opportunity for homeownership or investment in the area. The lot will be ready for construction in September 2023.
One of the exciting features of this lot is its versatility. The property is well-suited for various options, such as constructing a walk-out basement, incorporating an in-law suite, or adding an additional rental unit. With the freedom to customize, you can design and build your dream home according to your preferences and needs.
Situated in a prime location, 119 Maple Crescent is conveniently close to all the amenities Parksville has to offer. Residents will enjoy easy access to the town center, shopping centers, schools, and much more. This sought-after address ensures a fulfilling lifestyle where everything you need is just a short distance away.
The property’s location on a quiet cul-de-sac street guarantees a peaceful and safe environment for families and individuals alike. This serene setting ensures a tranquil living experience, away from the hustle and bustle.
119 Maple Crescent promises a seamless blend of functionality and style. Whether you’re looking to build a comfortable family home, an in-law suite for multi-generational living, or a lucrative rental property, 119 Maple Crescent offers a variety of options to suit your needs. With the freedom to customize your home, this development allows for endless possibilities in creating your dream living space.
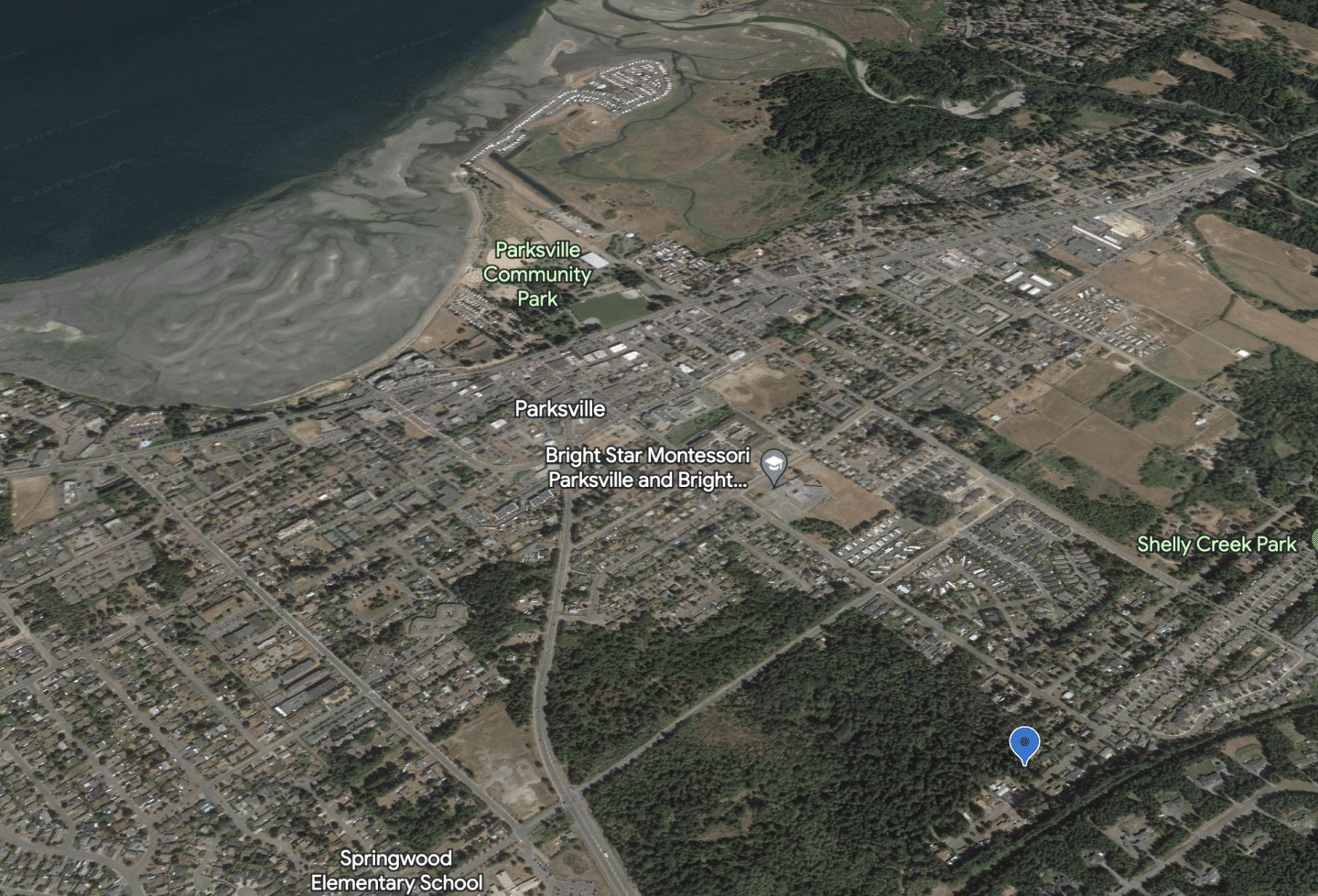
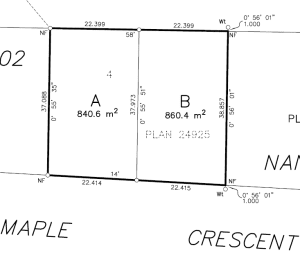
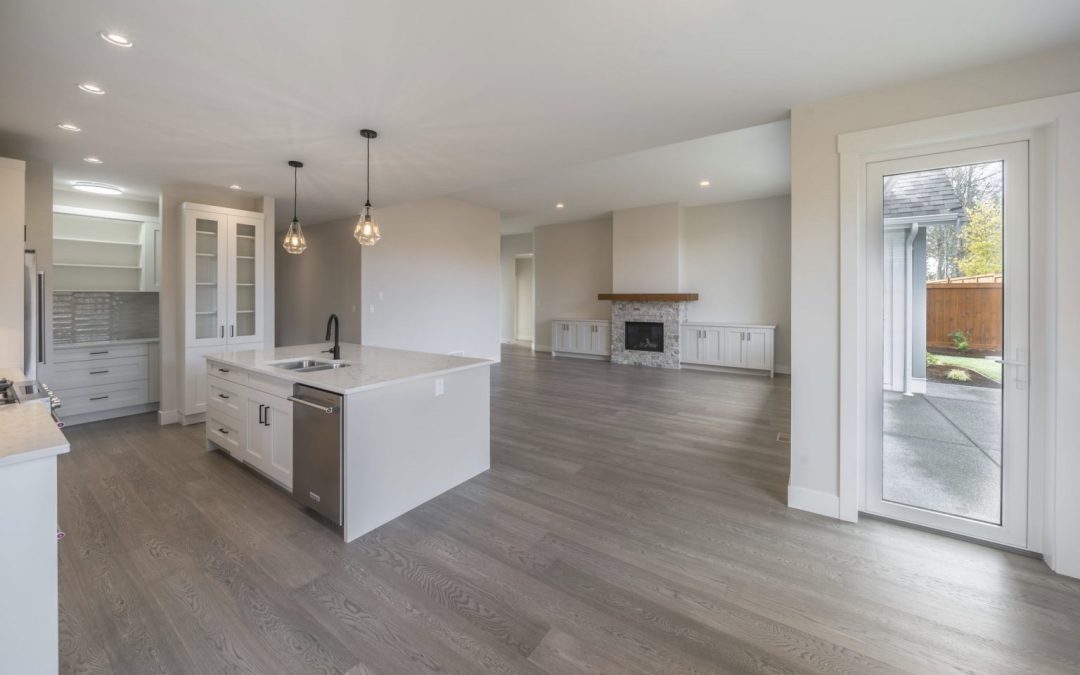
SOLD – 676 Sanderson Rd.
SOLD – 676 Sanderson Rd.
Parksville
- Located in Eagle View Properties only one block away from Parksville’s beautiful beaches.
- Sombrio floor plan
- 1698 square foot 3 bedroom. 2 bath with open concept.
- Kitchen Aid appliance package.
- 7 1⁄2 inch engineered hardwood flooring throughout main floor.
- Trane heat pump with air conditioning. Heat Recovery Ventilation System
- Navien natural gas hot water on demand. Natural gas BBQ hook up
- Board &Batten siding with rain screen technology.
- 5 – piece window trim on all windows.
- Large low E Casement windows with screens. Large glass door onto patio
- Cedar soffits on rear patio
- Quartz counter tops with under mount sinks. Separate pantry.
- Merit Kitchens cabinetry. Lifetime warranty on finish. German soft close hardware.
...
- Light valiance, large roll out drawers, wood dove tailed drawers, double thick gable ends to enhance the quality of finish.
- 42” Napoleon fireplace with clear view kit and fan.
- Landscaped with irrigation and fully fenced with a 100% cedar hand-built fence.
- Rock/tile detail around fireplace with custom solid fir mantle
- Elongated toilets with slow close seats. Grohe plumbing fixtures
- Custom tiled level entry shower with rain head.
- Heated tile floor in ensuite with dual sinks
- Laundry sink and counter in laundry room
- Garage is full finished and insulated. 4’ crawl space –Central vacuum roughed in
- Large outdoor living area
- Wood detailed ceiling in master bedroom. Large walk in closet.
- Covered by Traveler’s New Home Warranty 2/5/10
- Bayshore quality and customer service.
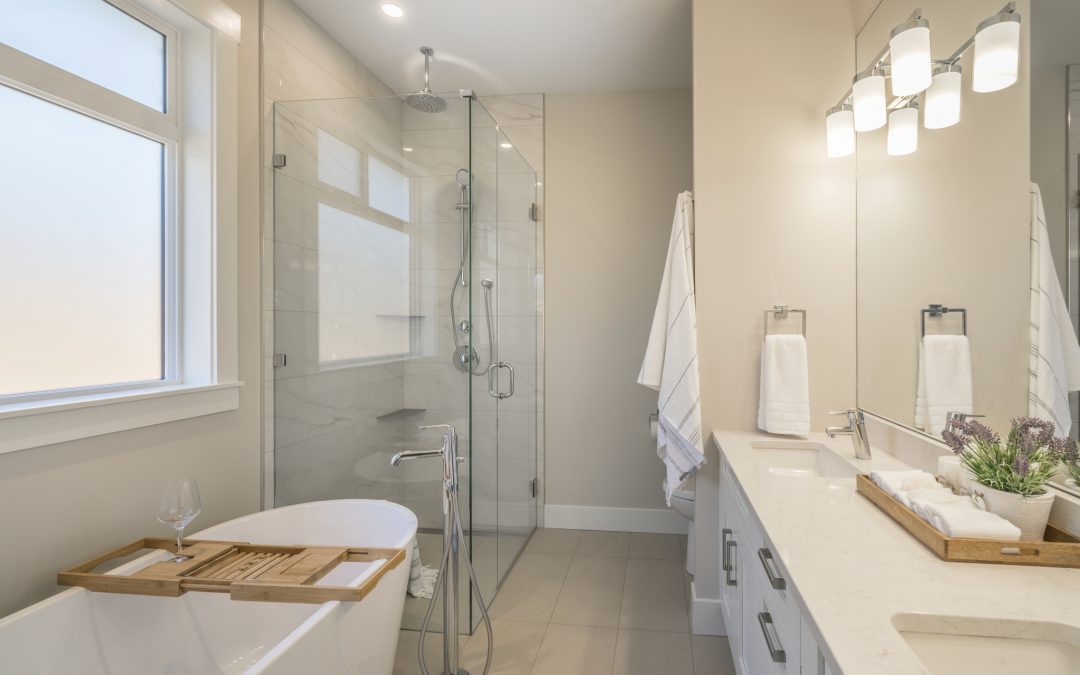
SOLD – 668 Sanderson Rd
SOLD – 668 Sanderson Rd
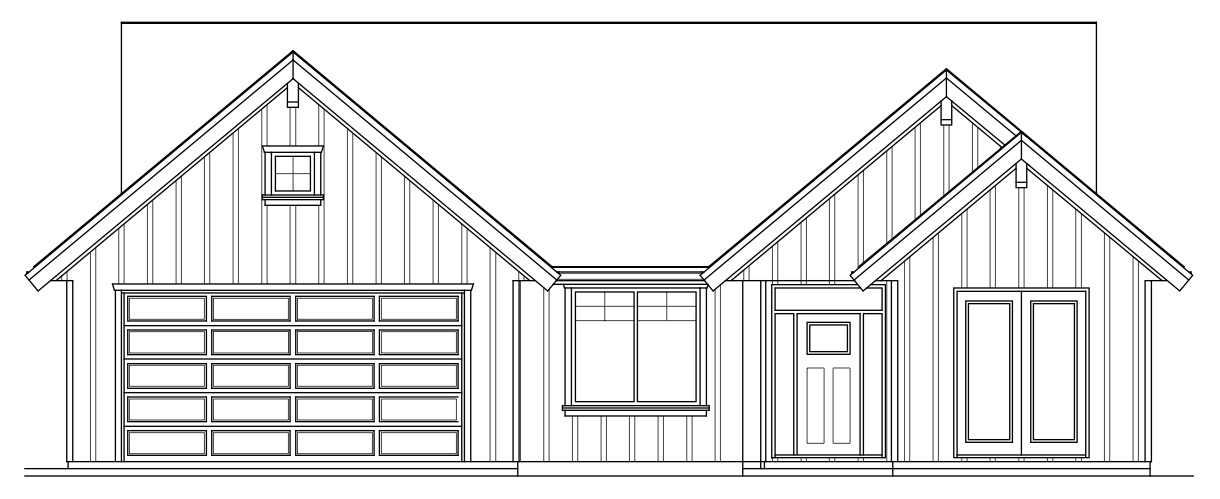
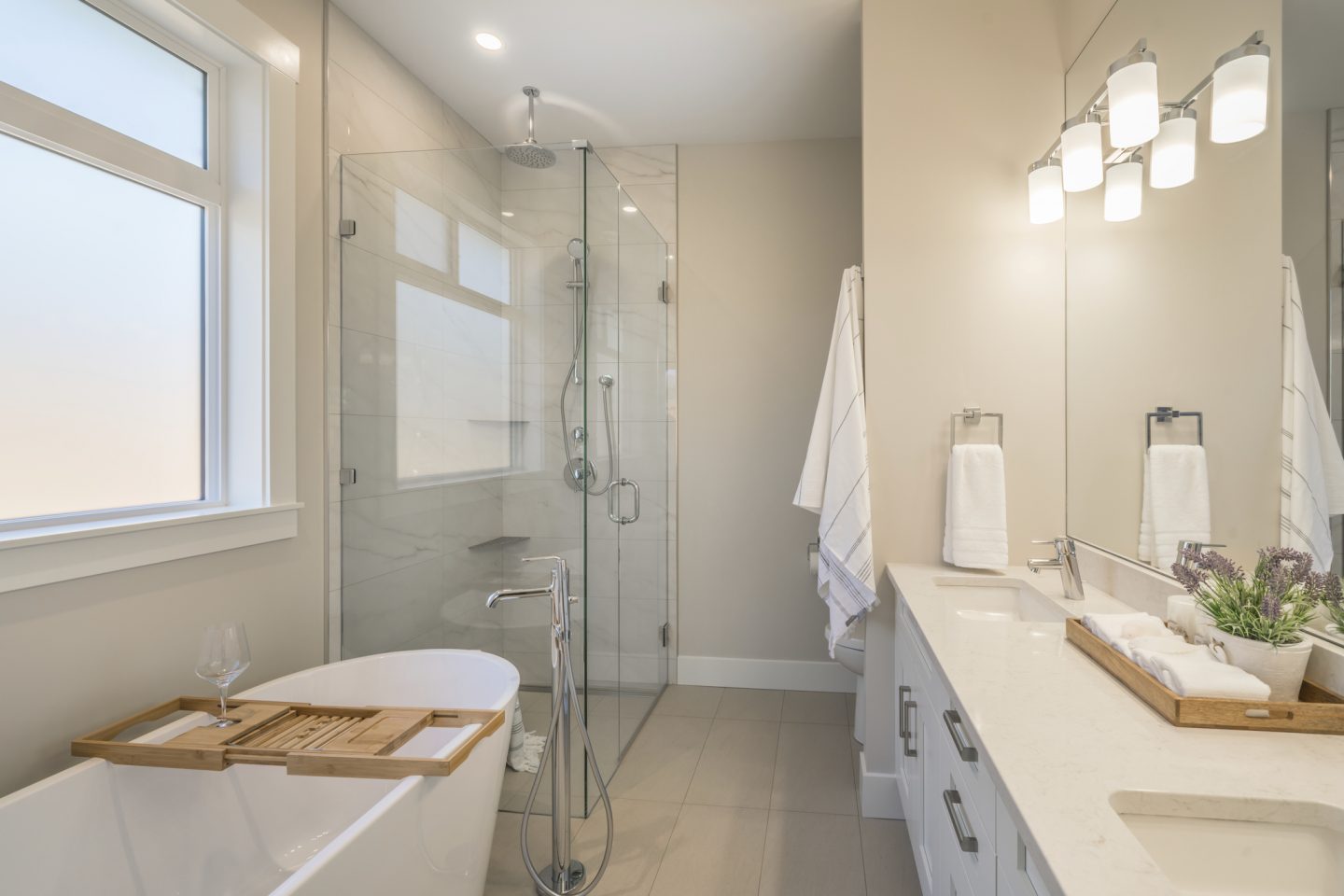
Parksville
Completion April 31st- Located in Eagle View Properties only one block away from Parksville’s beautiful beaches.
- Rathtrevor floor plan.
- 1662 square foot 2 bedroom & den, 2 bath with open concept and high ceilings.
- Kitchen Aid appliance package.
- 7 1⁄2 inch engineered hardwood flooring throughout main floor.
- Trane heat pump with air conditioning. Heat Recovery Ventilation System
- Navien natural gas hot water on demand. Natural gas BBQ hook up
- Board & Batten/lap hardi plank siding with rain screen technology. Large fir timbers. Front Patio.
- 5 – piece window trim on all windows.
- Large low E Casement windows with screens. Large glass door onto patio
- Euro doors leading out to a cedar soffit covered patio. Private South facing backyard.
- Quartz counter tops with under mount sinks. Separate pantry.
- Merit Kitchens cabinetry. Lifetime warranty on finish. German soft close hardware. Light valiance, large roll out drawers, wood dove tailed drawers, double thick gable ends to enhance the quality of finish.
...
- 42” Napoleon fireplace with clear view kit and fan. Merit cabinet built ins on both sides.
- Landscaped with irrigation and fully fenced with a 100% cedar hand-built fence.
- Custom stone around fireplace with fir mantle.
- Elongated toilets with slow close seats. Grohe plumbing fixtures
- Custom tiled level entry shower with rain head.
- Heated tile floor in ensuite with dual sinks
- Laundry sink and counter in laundry room
- Garage is fully finished and insulated. 4’ crawl space –Central vacuum roughed in. EV rough in.
- Large outdoor living area
- Wood detailed ceiling in master bedroom. Large walk in closet.
- Covered by Traveler’s New Home Warranty 2/5/10
- Bayshore quality and customer service.
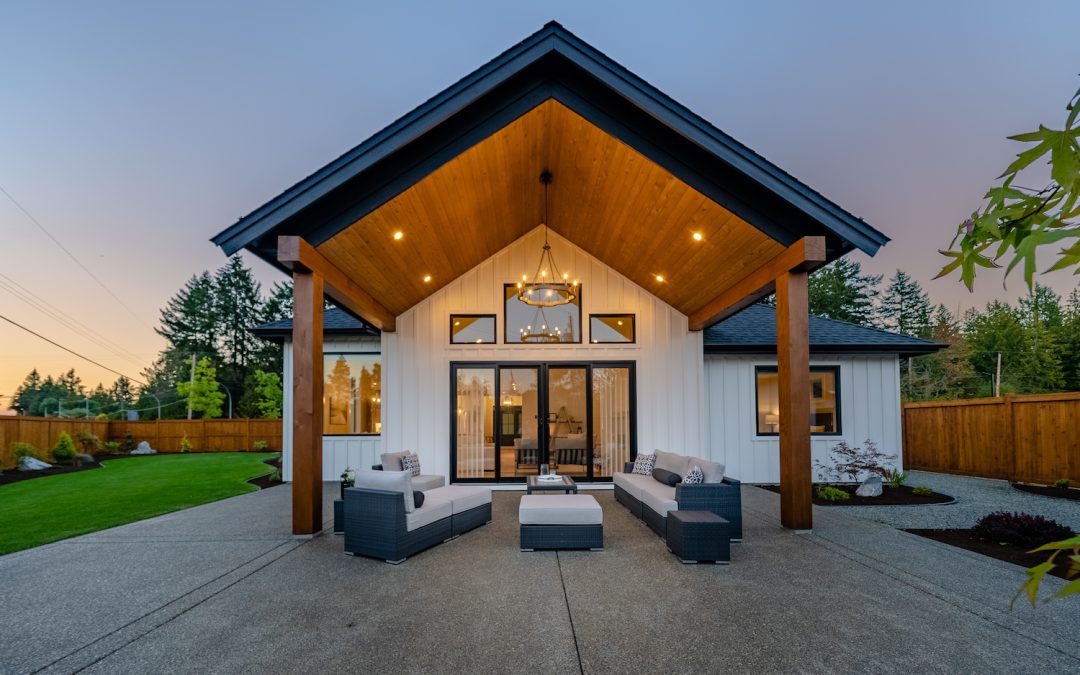
SOLD – 684 Sanderson Rd
SOLD – 684 Sanderson Rd.
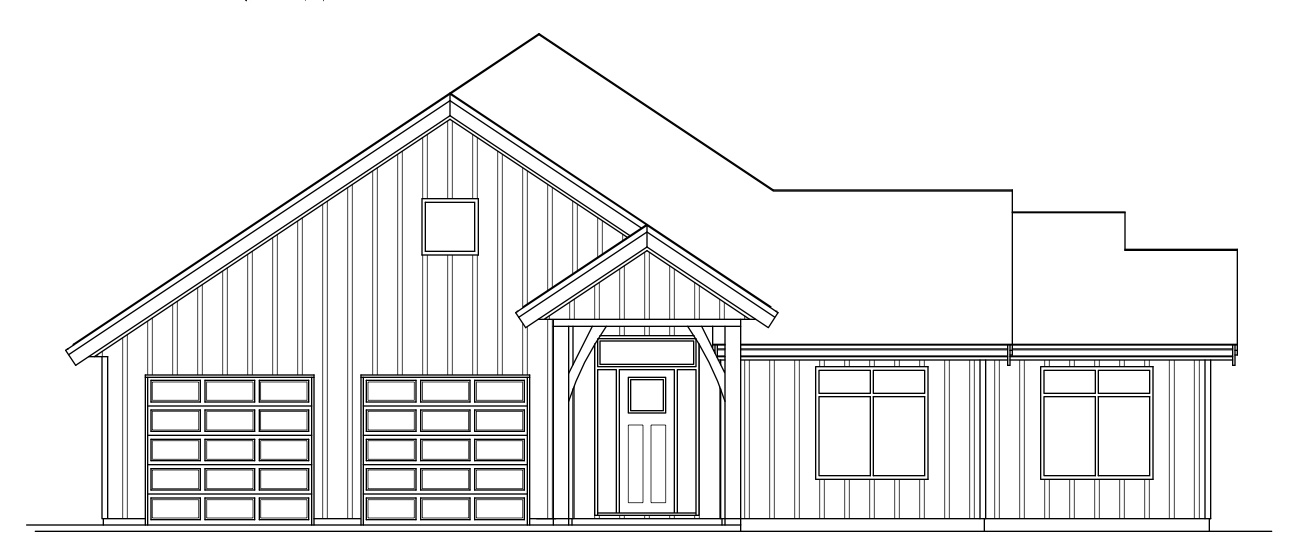
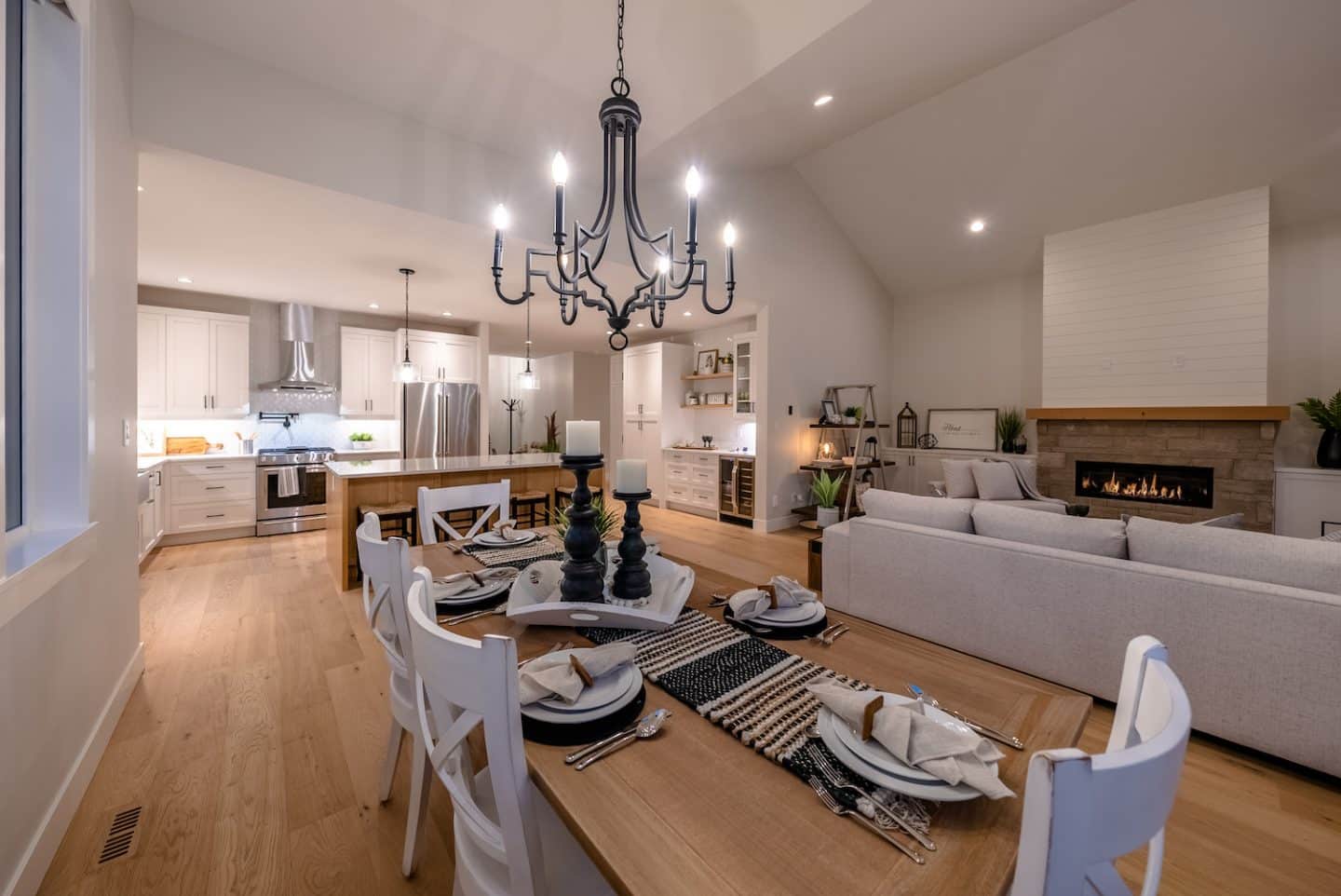
Parksville
- Located in Eagle View Properties only two blocks away from Parksville’s beautiful
- Beaches. Amazing Modern Farm House by acclaimed Bayshore Construction Inc.
- 2145 square foot 3 bedroom. 2 bath with open concept. Raised ceilings & vault
- 7 1⁄2 inch engineered hardwood flooring throughout main floor. Custom wood vents
- Trane heat pump with electric furnace back up
- Navien natural gas hot water on demand. Natural gas BBQ hook up
- Board & Batten hardi plank siding with rain screen technology. Large fir timbers
- 5 – piece window trim on all windows. Large two door garage. EV rough in
- Large low E Casement windows with screens. Stunning Starlight door onto patio
- Fully fenced with 100% hand built custom cedar fence. Fully landscaped with
- irrigation. Large back patio with vaulted cedar soffits. Concrete cleaned & sealed
- Quartz counter tops with under mount sinks. Hidden pantry.
- Merit Kitchens cabinetry. Lifetime warranty on finish. German soft close hardware.
- Light valiance, large roll out drawers, wood dove tailed drawers, double thick gable ends to enhance the quality of finish and built ins on both sides of the fireplace.
...
- Kingsman Linear fireplace with clear view kit and fan
- Heat Recovery Ventilation system. Epoxy garage floor
- Kitchen Aide appliance package. Matching garden shed.
- Custom rock around fireplace /custom fir mantle. Shiplap detail on fireplace
- Elongated toilets with slow close seats. Grohe plumbing fixtures/ pot filler
- Custom tiled tile shower with rain head & free standing soaker tub
- Heated tile floor in ensuite with dual sinks
- Laundry sink and counter in laundry room. Window coverings included.
- Garage is full finished and insulated. Pull down ladder with storage above the garage
- Wood detailed ceiling in master bedroom and crown molding. Large walk in closet.
- Covered by Traveler’s New Home Warranty 2/5/10
- Bayshore quality and customer service.
